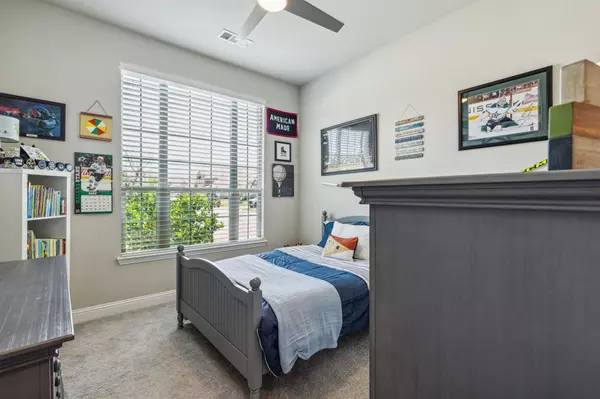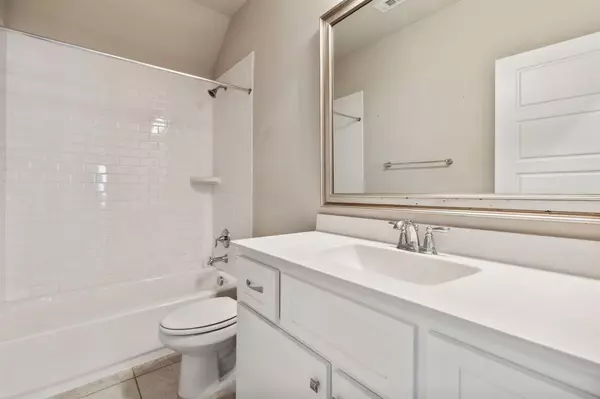For more information regarding the value of a property, please contact us for a free consultation.
5155 High Ridge Trail Flower Mound, TX 76262
4 Beds
3 Baths
3,405 SqFt
Key Details
Property Type Single Family Home
Sub Type Single Family Residence
Listing Status Sold
Purchase Type For Sale
Square Footage 3,405 sqft
Price per Sqft $198
Subdivision Trailwood
MLS Listing ID 20692739
Sold Date 08/22/24
Bedrooms 4
Full Baths 3
HOA Fees $149/ann
HOA Y/N Mandatory
Year Built 2018
Lot Size 6,054 Sqft
Acres 0.139
Property Sub-Type Single Family Residence
Property Description
STUNNING HOME ON GREENBELT! Step into luxury and comfort with this immaculate home, perfect for both relaxation and entertaining. Featuring an open-concept floor plan, hardwood flooring throughout, spiraling staircase, gas fireplace, and oversized garage. The gourmet kitchen is a chef's dream, complete with granite counters, high-end stainless steel appliances, farmhouse sink, under-cabinet lighting, spacious walk-in pantry, and island with breakfast bar. Retreat to the luxurious primary suite, showcasing separate vanities, garden tub, separate shower, and an expansive walk-in closet. The upstairs loft area is perfect for family fun and entertainment, featuring a large game room, a private media room, and spacious secondary bedrooms with a full bathroom. The backyard is ideal for outdoor living, with a covered patio wired for speakers, serene greenbelt views, and ample space to play. Desirable Trailwood community offers amenities including a pool, park, playground, and scenic trails.
Location
State TX
County Denton
Direction From 377 head west on 1171, left on Misty Ridge, right on High Ridge Trail
Rooms
Dining Room 2
Interior
Interior Features Decorative Lighting, Double Vanity, Granite Counters, High Speed Internet Available, Kitchen Island, Loft, Open Floorplan, Pantry, Walk-In Closet(s)
Fireplaces Number 1
Fireplaces Type Living Room
Appliance Dishwasher, Electric Oven, Gas Cooktop, Microwave, Refrigerator, None
Exterior
Garage Spaces 2.0
Utilities Available City Water, Co-op Electric, Electricity Available, Individual Gas Meter, Individual Water Meter, Natural Gas Available, Sewer Available, Sidewalk
Total Parking Spaces 2
Garage Yes
Building
Story Two
Level or Stories Two
Schools
Elementary Schools Argyle West
Middle Schools Argyle
High Schools Argyle
School District Argyle Isd
Others
Ownership Zach & Ashley Keen
Financing Conventional
Read Less
Want to know what your home might be worth? Contact us for a FREE valuation!

Our team is ready to help you sell your home for the highest possible price ASAP

©2025 North Texas Real Estate Information Systems.
Bought with Jenny Jordan • Keller Williams Legacy





